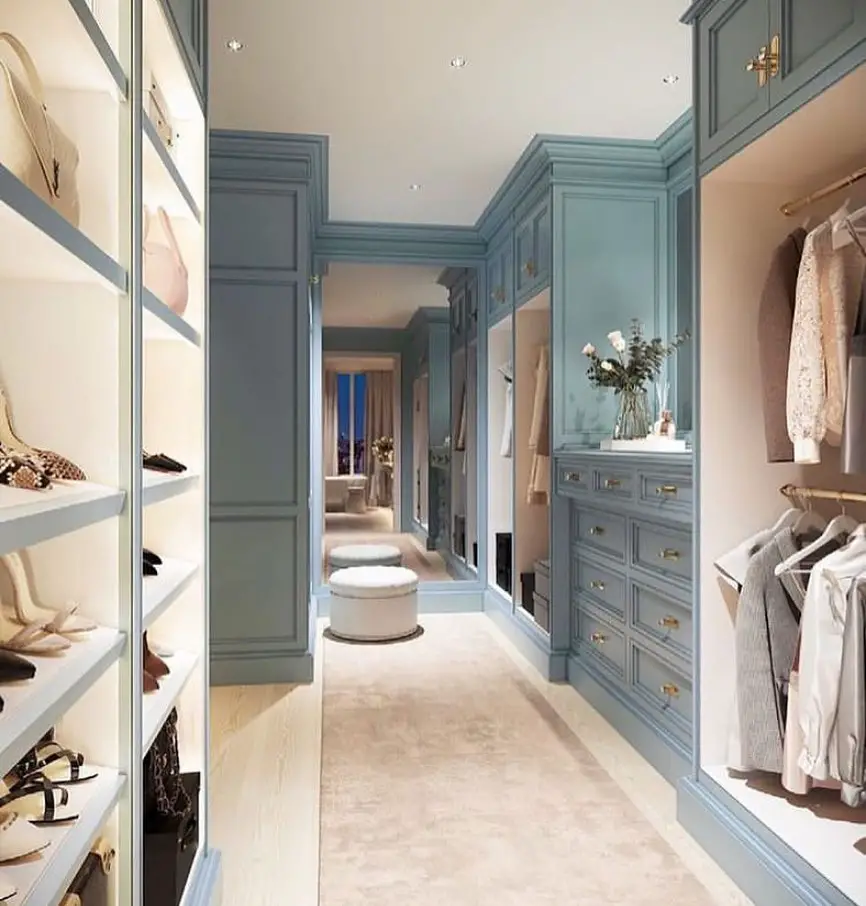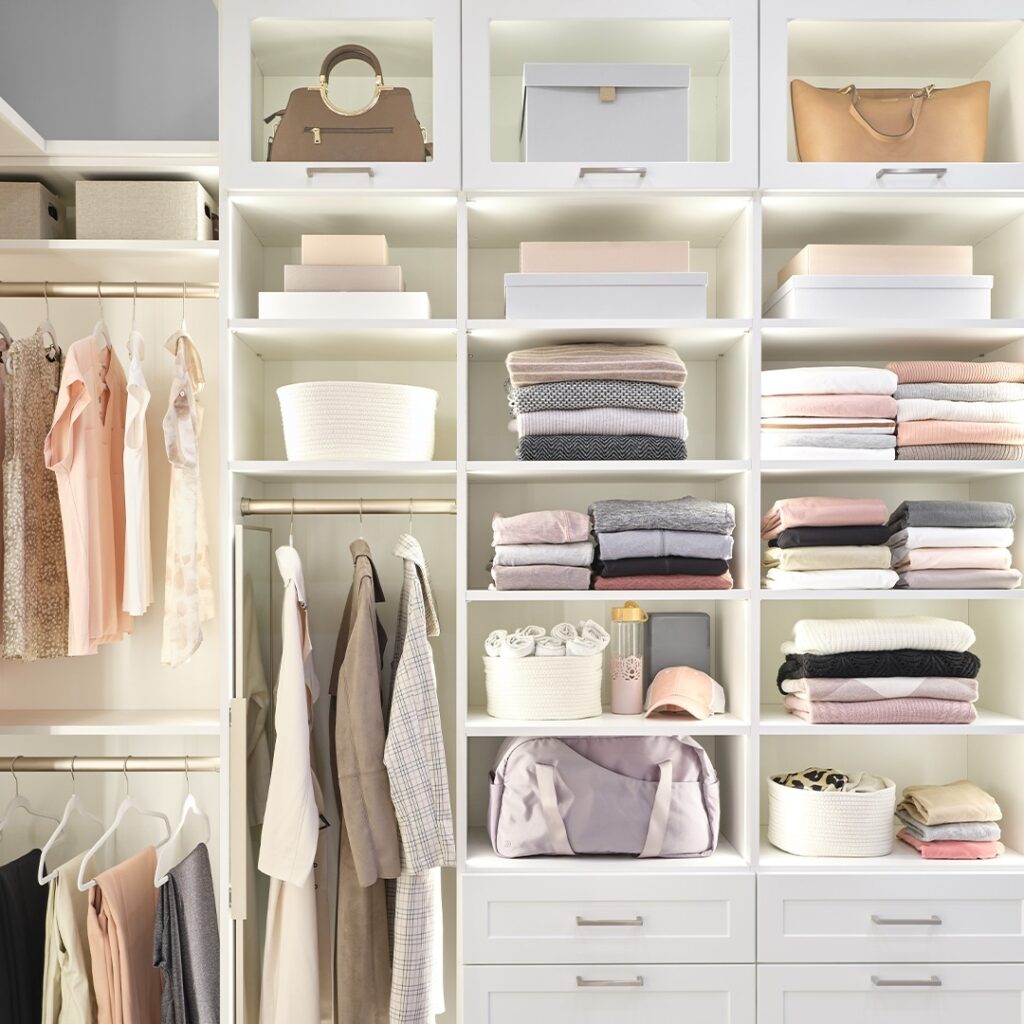
Introduction
Designing a master closet is an exciting endeavor that can transform your daily routine. With the right dimensions and layout, you can create a functional and stylish storage space that caters to your unique needs. In this comprehensive guide, we will explore the essential aspects of master closet dimensions, ensuring that you have all the information you need to make informed decisions. From understanding the ideal measurements to maximizing storage capacity, we’ll cover it all. So let’s dive in and explore the world of master closet dimensions!
Master Closet Dimensions: Getting Started
Before embarking on your master closet design journey, it’s crucial to understand the fundamental dimensions that come into play. By considering these key factors, you’ll be able to plan your space effectively and ensure that it meets your storage requirements.
The Ideal Size for a Master Closet
One of the first questions that arise when designing a master closet is, “What should be its ideal size?” While there is no one-size-fits-all answer to this question, it’s important to consider the following guidelines:
- Space Availability: Assess the available area in your bedroom to determine the maximum size your master closet can occupy. Measure the length, width, and height of the designated space to create a solid foundation for your design.
- Personal Preferences: Consider your lifestyle and storage needs when determining the ideal size for your master closet. Do you have an extensive wardrobe collection or require additional storage for accessories? Factor in these elements to ensure your closet accommodates everything comfortably.
- Accessibility: A well-designed master closet should provide easy access to your clothing and accessories. Aim for a layout that allows you to move around freely without feeling cramped or restricted.
- Functionality: Your closet dimensions should align with the functionality you desire. Are you looking to incorporate seating, an island, or a vanity area? These additions will impact the overall size of your closet.
Remember, while these guidelines provide a starting point, your personal preferences and requirements will ultimately shape the ideal size for your master closet.
Walk-In or Reach-In Closet: Which is Right for You?
The choice between a walk-in and a reach-in closet depends on your available space and storage needs. Let’s explore the characteristics of each option to help you make an informed decision.
Walk-In Closet Dimensions: Ample Space for Storage Bliss
A walk-in closet offers a spacious and luxurious storage solution. It allows you to step into a world of organization and accessibility. Consider the following dimensions when planning your walk-in closet:
- Minimum Width: To ensure comfortable movement and access to your clothing, a walk-in closet should have a minimum width of 5 feet (60 inches). This allows you to install shelves, drawers, and racks on both sides while maintaining ample space in the center.
- Depth: Aim for a minimum depth of 4 feet (48 inches) to accommodate hanging clothes without crowding the entrance. This dimension ensures that garments don’t touch the door when it’s closed, preventing any potential damage.
- Height: Opt for a minimum height of 8 feet (96 inches) to maximize storage capacity. Higher ceilings provide opportunities for additional shelving or overhead storage options, making the most of vertical space.
- Additional Considerations: If you plan to incorporate an island, seating area, or vanity into your walk-in closet, factor in the extra space required for these features. Ensure there is ample clearance around these additions for comfortable maneuvering.
Reach-In Closet Dimensions: Compact and Functional
Reach-in closets are ideal for smaller spaces or when a walk-in closet isn’t feasible. Despite their smaller dimensions, reach-in closets can still offer functionality and storage efficiency. Consider the following dimensions when designing your reach-in closet:
- Width: Aim for a minimum width of 3 feet (36 inches) to allow easy access to your clothing. This dimension ensures you can comfortably hang clothes and install shelving or drawers on one side.
- Depth: A depth of 2 feet (24 inches) is sufficient for most reach-in closets. This allows adequate space for hangers and prevents garments from pressing against the closet door.
- Height: Opt for a height of 8 feet (96 inches) to maximize vertical storage options. Utilize the available wall space by installing shelving or utilizing hanging rods of varying lengths.
- Door Considerations: The type of door you choose can impact the available space and accessibility of your reach-in closet. Sliding doors or bifold doors are excellent options, as they minimize the space required for opening and closing.
Designing for Your Specific Storage Needs
To create a master closet that caters to your unique storage requirements, it’s essential to assess your specific needs. By incorporating the following considerations into your design, you’ll ensure a personalized and efficient storage space.
Clothing Rod Dimensions: Hang It Up!
Clothing rods are a staple in any closet, and their dimensions play a crucial role in determining how well your garments fit. Consider the following guidelines when planning your clothing rod placement:
- Hanging Space: Aim for a minimum length of 2 feet (24 inches) per person using the closet. This provides enough room for standard garments to hang without getting crumpled or overlapping.
- Double Hanging: If you require additional hanging space or have shorter garments, consider incorporating a double-hang system. This involves placing a second clothing rod below the main one, maximizing vertical space.
- Adjustable Heights: To accommodate different types of clothing, opt for adjustable clothing rods. These versatile options allow you to customize the height and adapt the closet to your evolving storage needs.
Shelving and Drawer Dimensions: Organized Bliss
Shelving and drawers are essential components of any master closet, offering storage for folded clothes, accessories, and more. Consider the following dimensions when incorporating these features:
- Shelf Depth: Aim for a minimum depth of 14 inches to comfortably accommodate folded clothing and accessories. This dimension allows items to be easily visible and accessible.
- Shelf Heights: Depending on your storage requirements, customize the height of your shelves to suit different items. Allow ample space for bulky items, such as sweaters or bags, by adjusting the shelf heights accordingly.
- Drawer Widths: Standard drawer widths range from 18 to 36 inches. Consider the size of the items you intend to store in each drawer and plan accordingly.
- Drawer Depths: Opt for a minimum drawer depth of 14 inches to ensure sufficient space for various clothing items. This allows for easy organization and prevents clothes from becoming crammed.
With thoughtful planning and consideration of your storage needs, you can create a master closet that maximizes efficiency and organization.

FAQ
To address some common concerns and provide further clarity on master closet dimensions, here are answers to frequently asked questions:
Q: What is the average size of a master closet?
A: The average size of a master closet can vary depending on factors such as location, home size, and personal preferences. However, a standard master closet typically ranges between 6 feet by 8 feet (48 square feet) to 10 feet by 10 feet (100 square feet).
Q: Can I customize my master closet dimensions?
A: Yes, you can customize your master closet dimensions to suit your specific needs and available space. By working with a professional closet designer or utilizing online design tools, you can create a customized layout that optimizes storage and functionality.
Q: How can I make the most of a small master closet?
A: To
maximize storage capacity in a small master closet, consider utilizing vertical space with tall shelves or utilizing hanging organizers. Opt for slim hangers to create more room, and implement drawer dividers or storage bins to keep items organized.
Q: What is the recommended clearance space in a walk-in closet?
A: It is recommended to have a minimum clearance space of 2 feet (24 inches) between shelving units or islands in a walk-in closet. This allows for easy movement and access to all areas of the closet.
Q: Should I consider lighting when planning my master closet dimensions?
A: Yes, lighting is a crucial aspect of any closet design. Incorporate ample lighting, such as recessed ceiling lights or LED strips, to ensure visibility and make it easier to locate items. Additionally, consider natural light sources, such as windows or skylights, if available.
Q: Are there any building codes or regulations I should be aware of when designing a master closet?
A: Building codes and regulations can vary by location, so it’s important to consult local authorities or professionals to ensure compliance. They can provide guidance on aspects such as electrical requirements, ventilation, and fire safety measures.
Conclusion
Designing your dream master closet is an exciting endeavor, and understanding the dimensions involved is key to a successful outcome. By considering factors such as available space, storage needs, and functionality, you can create a personalized storage oasis. Whether you opt for a walk-in or reach-in closet, remember to customize the dimensions to suit your requirements. With careful planning, your master closet will become a functional and stylish space that enhances your daily routine.
